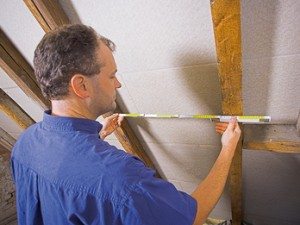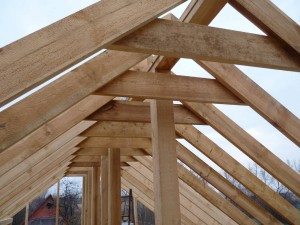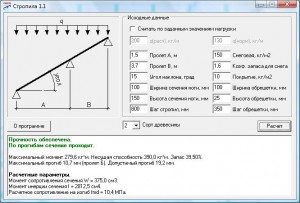 The reliability of the roof frame directly depends on the literacy of its calculations, including on what distance between the rafters will be chosen. Incorrect definition or underestimation when calculating the loads on the truss structure, the parameters of the rafters, can cause not only deformation of the rafter legs and violation of the roof covering, but also lead to the collapse of the truss base.
The reliability of the roof frame directly depends on the literacy of its calculations, including on what distance between the rafters will be chosen. Incorrect definition or underestimation when calculating the loads on the truss structure, the parameters of the rafters, can cause not only deformation of the rafter legs and violation of the roof covering, but also lead to the collapse of the truss base.
The mandatory list of roof structure calculations includes the calculation of the distance between the rafters.
The method for determining this parameter, as well as other aspects and features that affect its value, we will try to analyze in our article.
General method for calculating the distance between the rafters
The distance between two rafter legs is called the step of the rafter legs or simply the step of the rafters. It is generally accepted that the pitch of the rafters in the roof structure should not be more than one meter, while the minimum sufficient distance varies within 60 cm.
Accurately calculate the required number of rafters for a roof of a given length and, accordingly, the pitch of the rafters can be calculated as follows:
- It is necessary to measure the length of the slope along the eaves of the roof.
- Next, divide the resulting length by a unit of measurement (selected rafter pitch). That is, with a step of 1 m, the length will need to be divided by 1, with a step of 0.6 m - by 0.6, etc.
- After that, one is added to the result, and the resulting value is rounded up. In this way, the exact amount raftersintended for installation on one roof slope.
- Then the total length of the slope is divided by the number of rafters obtained, as a result of which the value of the center distance between the rafters is obtained, in other words, their step.
For example, if the length of the roof slope is 27.5 m, and the step is 1 m long, then the calculation will look like this:
27.5m / 1m = 27.5 + 1 = 28.5 (rounded up to the nearest whole number) = 29 rafters required per roof slope
27.5 m / 29pcs \u003d 0.95 m will be the distance between the axes of the rafters installed on the roof slope
However, the general calculation method does not take into account the characteristics of a particular roofing material, so we will consider what step between the rafters professionals recommend choosing when installing the rafter system for the most popular types of coatings
Features of installing rafters under the coating of ceramic tiles

The truss structure for laying ceramic tiles has its own specifics, mainly due to the fact that ceramic tiles are made of clay - a rather heavy roofing material, whose weight is 10 times higher than the weight of metal tiles.
It follows that the load on the supporting structure is approximately 40-60 kg per square meter of roofing.
Therefore, the rafters for this frame system should be selected from dry wood with a moisture content not higher than 15%. As rafters, a bar with a cross section of 50 * 150 mm is used (for greater reliability, it is better to choose 60 * 180 mm).
In this case, the step of the rafter legs should fluctuate between 80 - 130 cm, and the steeper the slope of the roof, the greater the step of the rafters.
With an angle of inclination of 15 degrees, the distance from one rafter to another will be 800 mm, but if the angle is 75 degrees, the step will be 1300 mm.
In addition, when calculating the distance between the rafters, it is also necessary to take into account the length of the rafters. The maximum length of the rafters will require a minimum distance between them, while with short rafters the step between them can be large.
Advice! In order to safely move along the roof, it is recommended that with a roof slope of less than 45 degrees, arrange a rafter step of no more than 800-850 mm.
Another feature of the device of ceramic roofing is the step of the lathing with which it is stuffed onto the rafters. The step size depends on the type of tile chosen and, in addition, it must provide the possibility of placing a whole number of rows on the slope.
To calculate the step of the crate for a ceramic roof, it is necessary to subtract the length of its lower step and the distance from the lower edge of the last bar of the crate from the total length of the slope, and then divide the result by the estimated step of the crate.
The simplest calculation method roof sheathing pitch they operate on the basis that the bulk of the types of tiles have a length of 400 mm, while the overlap during its laying is about 55-90 mm.
Accordingly, the pitch of the crate in this case will be equal to the length of the tiles minus the amount of overlap, in other words, the pitch will vary between 310-345 mm.
For roofs with several slopes, the number of tile rows and the pitch of the crate must be calculated separately for each pitch.
The marking of the rows is applied using a cord, which is fixed on a counter-lattice located on opposite sides of the roof slope.
Step of rafters under a metal tile covering

Metal-tiled roofing is perhaps the most common coating for the construction of country houses.
This roofing material, ideally imitating clay tile flooring, has a number of advantages over its clay counterpart:
- Sheet metal tiles are much more technologically advanced in terms of their installation, so that the construction time of the roof can be significantly reduced.
- Roofing material of this type is much lighter than tiles made of natural clay, and the difference in the mass of 1 m2 of coating is up to 35 kg, depending on how thick the natural tiles are.
A significant reduction in the weight of the roofing decking can significantly reduce many parameters of the truss structure, for example, reduce the thickness of the rafters, increase their installation step, and reduce the cross section of the lathing bars.
The installation step of the rafter legs under the metal-tiled coating is arranged in the region of 600-950 mm with a sectional size of the structural element of 150 * 50 mm.
Experts say that the thickness of the insulation of 150 mm, placed between the rafters, will be quite sufficient for decent thermal insulation of the mansard roof. However, for greater reliability, it is still recommended to choose a heater with a thickness of 200 mm.
At the same time, the cross section of the rafter leg to a value of 200 mm is also subject to an increase. An increase in the pitch of the rafters is not recommended here when using the same section of the batten of 30 * 50 mm.
When performing installation do-it-yourself rafters, in order to ensure better ventilation of the space filled with insulation, a series of holes 10-12 mm in diameter are drilled in the rafters near the upper edge.
In general, the truss structure for a metal tile has no fundamental differences from any other structure. Perhaps the only thing that makes it special is that the upper support of the rafters should not be made on the side of the ridge beam, but on top of the ridge run.
The free zone between the joined rafters promotes air circulation under the roof deck, which, given its metal surface, will reduce the risk of condensation.
If the roof of a wooden house is being installed, which involves replacing the traditional Mauerlat with an upper crown, in which the necessary cuts are made for the purpose of reliable fastening, it will be very difficult to change the pitch of the rafters if the calculation is incorrect.
Step of rafters under a covering from a professional flooring
As for corrugated board, the recommended distance between ordinary rafters in this case ranges from 600-900 mm.
If the distance is greater than the specified, then it will be necessary to use transverse boards (battens) with a large cross section. Here, the cross section of the rafters is usually chosen to be 50 * 100 mm or 50 * 150 mm.
Boards 30 * 100 mm can be used as a crate for laying corrugated board. They are mounted in increments of 500 mm or more, depending on the height of the trapezoid and the thickness of the material.
When installing a crate for a metal tile, one should not forget that the board facing the cornice should be 10-15 mm thicker than the others.
Advice! Among other things, the crate should provide for the possibility of passage and fastening of vertical elements (chimneys, ventilation pipes, etc.).
Step of rafters under the coating of ondulin
For this type of coating, the distance between the rafters in the range of 600-900 mm is acceptable. Under the rafters, boards of 50 * 200 mm are chosen, which implies the presence of a certain margin of safety, taking into account the use of rafter runs.
On top of the truss structure and the counter-lattice, a crate of 40 * 50 mm timber is laid with a step between the axes of 60 cm.
Step rafters on slate
Slate, as before, is a fairly popular roofing material. And in order to mount it, choose rafters with a section of 50 * 100-150 mm and mount them at a distance of 600-800 mm from each other.
In the manufacture of the crate, a wooden beam 50 * 50 mm in cross section or a board 25 * 100 mm is used. The step of the lathing for slate is chosen depending on the slope of the roof slope.
With a slight slope, it is enough to support a sheet of material on 4 bars (45 cm step), with a larger slope, 3 bars laid in 630-650 mm increments will be enough.
Remember that when installing a rafter system, it is always recommended to provide for some margin of safety in case of unforeseen situations, including when calculating the pitch of the rafters.
Did the article help you?
